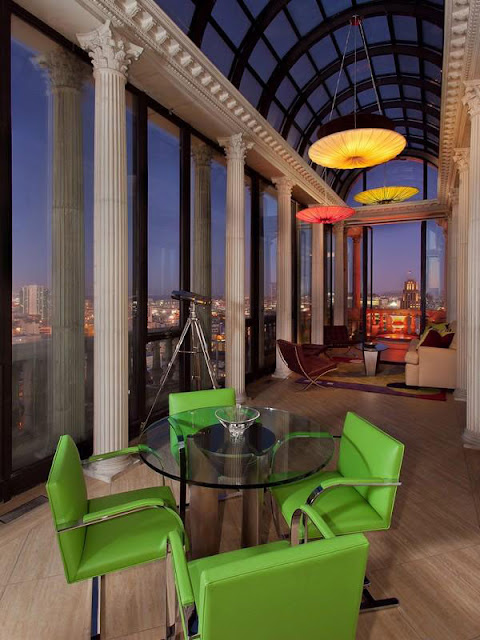.
This penthouse in San Francisco is 3,879 square feet and occupies the entire 21st floor of a beautiful Art Deco building.
.
The residence comes with,3 bedrooms, 3 baths, 1 powder room, a library, 2 working fireplaces, formal dining room, gourmet kitchen, laundry room, sunroom, Solarium and two terraces (one terrace with antique fountain and one terrace with built in stainless steel barbecue), as well as unparalleled craftsmanship and design, limestone mantels, antique chandelier and sconces.
.
Architectural detailing includes intricate moldings, soaring arches, 14 to 20 foot ceilings and columns, Parquet de Versailles flooring and elegant European antique chandeliers“.
.
.
The residence comes with,3 bedrooms, 3 baths, 1 powder room, a library, 2 working fireplaces, formal dining room, gourmet kitchen, laundry room, sunroom, Solarium and two terraces (one terrace with antique fountain and one terrace with built in stainless steel barbecue), as well as unparalleled craftsmanship and design, limestone mantels, antique chandelier and sconces.
.
Architectural detailing includes intricate moldings, soaring arches, 14 to 20 foot ceilings and columns, Parquet de Versailles flooring and elegant European antique chandeliers“.
.
















No comments:
Post a Comment